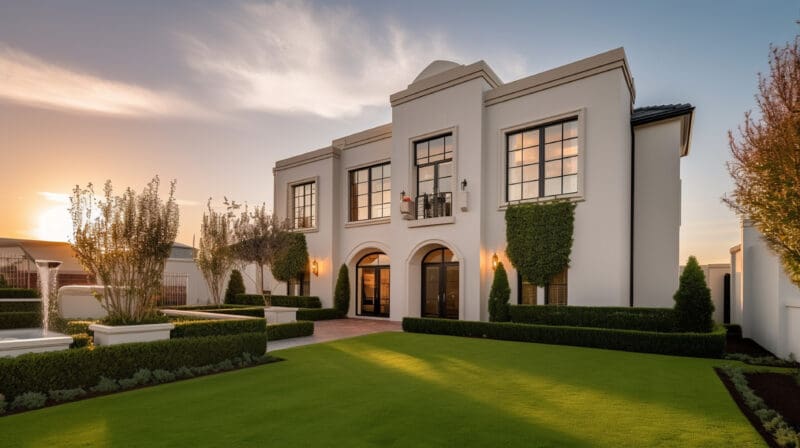It’s Valentine’s Day and we invite you to embark on a journey of love and discovery as you explore an exquisite collection of homes waiting to steal your heart. From charming cottages nestled in serene neighborhoods to luxurious estates boasting breathtaking views, our selection offers something for every romantic soul seeking the perfect abode to call their own. Let passion guide you as you explore homes crafted with care and attention to detail, each one promising endless possibilities and the chance to create cherished memories with your loved ones. Embrace the magic of this special day and find a home to love at first sight. Welcome to a world of enchanting real estate where every corner is waiting to be explored and every doorstep holds the promise of a beautiful new beginning. Happy Valentine’s Day from NP Dodge Real Estate!
Custom-built Residence, that Stands as a Testament to Exceptional Design, Engineering, and Craftsmanship
Built in 1993 | 5 Bedrooms | 9 Bathrooms | 8,969 Square Feet | $1,900,000

Situated on a prestigious cul-de-sac lot within the Champions golf course community, this palatial all-brick home boasts a meticulously landscaped exterior with water features, a putting green, covered patio, and expansive deck, offering stunning views year-round.
As you step onto the property and enter the foyer, prepare to be captivated by the grandeur of this 9000 square foot, five-bedroom sanctuary. With two offices, five fireplaces, and a five-plus car garage spanning two levels alongside a generous workshop, every detail has been meticulously considered. Revel in the elegance of the grand staircase, soaring barrel ceilings, formal dining room, and a private library/office that exudes sophistication. Rich woodwork and cherry wood cabinetry adorn the interior, complementing amenities such as the spa, theater room, and discreet 500+ bottle wine cellar and safe room.
This is a rare opportunity to own a residence of such caliber, crafted by master artisans and equipped with a generator for added convenience and security. Estates of this caliber seldom become available—welcome to Omaha’s premier custom-built home.
Captivating 1.5-Story Residence in Omaha
Built in 1996 | 5 Bedrooms | 5 Bathrooms | 6,806 Square Feet | $1,250,000

Occasionally, a home emerges on the market that beckons you to take a leap—a place you can envision as your forever sanctuary. Let us introduce you to just such a gem. This captivating 1.5-story residence welcomes you with a dramatic 2-story entryway and a staircase that invites a moment of admiration as it overlooks the serene preserve beyond.
Step inside to discover a main-floor primary suite, a generously appointed kitchen that seamlessly connects formal and casual dining areas. Whether you prefer hosting lively gatherings at the heart of the home or cozying up by the fireplace for quiet moments, this home offers versatility to suit your every mood. Boasting 5 bedrooms, 5 baths, an office designed for collaboration, a built-in library, a game room, and a clandestine space accessible through a cleverly disguised bookcase, this floor plan promises surprises and opportunities for the entire family.
Ascend the second staircase to find the laundry area and a drop zone complete with built-in lockers, then venture down to the lower level designed for entertainment. Whether you seek a spot for a lively game of pool, a cozy movie night, or an evening of hosting friends around the wet bar while catching the latest game on air, this space delivers. Pre-inspected and awaiting new ownership, this home is primed for your next chapter.
Convenience, Prime Location, and Privacy Right in the Heart of Downtown’s Capital District
Built in 1920 | 2 Bedrooms | 3 Bathrooms | 2,702 Square Feet | $1,200,000

Situated directly across from the CHI Center, Spencers, Nosh, and Addys, this impeccably maintained condo is ready for you to move right in.
Featuring top-of-the-line Cafe brand appliances, a spacious 5 x 8 island, sleek concrete countertops, a walk-in pantry equipped with two wine fridges, hardwood floors, and soaring 10-foot ceilings, this residence exudes modern luxury. The open layout seamlessly connects the living room and formal dining area, both bathed in natural light pouring in from the multitude of windows. A charming office space adds to the functionality of the home.
Retreat to the spa-like primary bathroom boasting double sinks, a large walk-in shower, a luxurious soaking tub, and an ample walk-in closet. The generously sized bedroom provides a serene escape. Plus, enjoy the convenience of an in-unit washer/dryer discreetly tucked away.
Step outside onto the quiet, private 6 x 20 covered balcony for further entertainment, or head up to the rooftop deck for breathtaking 360-degree views of the city. With three secured underground heated parking spaces, you’ll have peace of mind.
Located mere minutes from some of the city’s finest dining establishments, renowned music venues including the symphony, the new central park, the science center, and an array of entertainment options, this condo offers the ultimate urban lifestyle. Close proximity to the airport, interstate, Old Market, CWS Stadium, and downtown’s vibrant entertainment scene make this an opportunity not to be missed.
An Oasis of Luxury and Refinement, Where Every Detail Tells a Story of Elegance and Charm
Built in 1993 | 4 Bedrooms | 5 Bathrooms | 6,007 Square Feet | $899,000

Step into this captivating residence and discover a space designed for lavish entertaining and comfortable living.
The grandeur begins with the striking architecture and luxurious ceiling designs that adorn the sprawling living area, boasting three main floor dining areas and a breakfast bar that comfortably seats ten. The fully equipped dream kitchen is a chef’s delight, overflowing with cabinetry and counter space. Adjacent, a wet bar area awaits, complete with an icemaker and built-in buffet featuring glass cabinetry. Concealed behind the expansive dining room, both a wine closet and pantry add to the home’s functionality.
On the main floor, the spacious primary bedroom retreat awaits, offering his and her closets, separate vanities, and a luxurious whirlpool tub. Ascend the striking open stairway to the second floor, where three oversized bedrooms each feature private bath access.
The finished basement provides a second entrance from the garage, along with a second kitchen, a grand recreational area with a fireplace, a three-quarter bath, and ample unfinished space for customization.
Outside, the home’s gorgeous exterior is complemented by a circular drive and a three-car side-load garage, all set amidst meticulously maintained professional grounds.
Indulge in the epitome of luxury living in this exquisite residence, where every detail has been thoughtfully crafted to create a truly exceptional home experience.
Grand Two-story Residence in Wilderness Hills
Built in 2020 | 5 Bedrooms | 5 Bathrooms | 3,965 Square Feet | $689,900
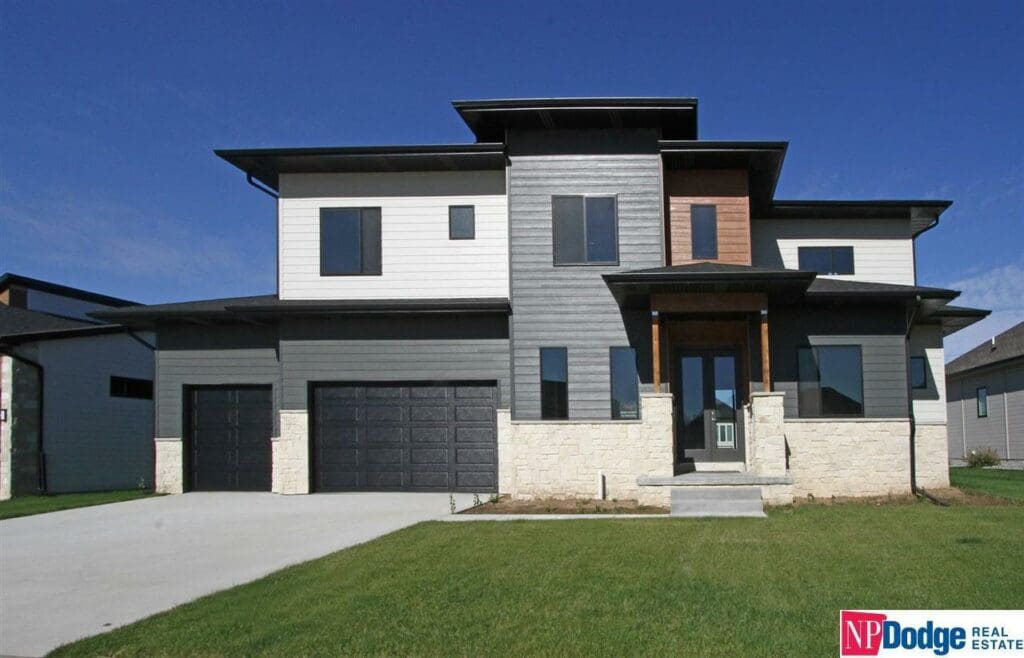
Prepare to be amazed by this meticulously maintained home that feels almost better than new—but don’t just take our word for it, come see for yourself. Nestled in Wilderness Hills, this grand two-story residence boasts five bedrooms and 4.5 baths, offering the ultimate value for your investment.
Unique in its design, this one-of-a-kind home exudes contemporary style that envelops you in comfort from the moment you step inside until you reach its highest peaks.
Modern, Stylish Ranch Home Situated within a Sought-after Neighborhood
Built in 2023 | 3 Bedrooms | 2 Bathrooms | 1,538 Square Feet | $464,000
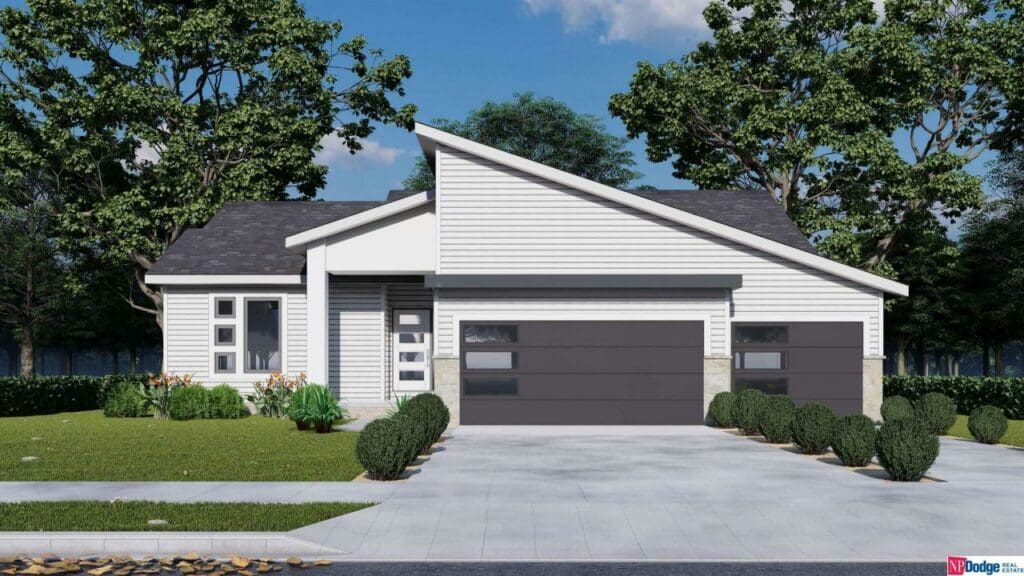
Discover the epitome of modern living in this stylish ranch home situated on a daylight lot within a sought-after neighborhood, conveniently located near the Dodge Expressway and shopping amenities.
The open-concept layout offers a comfortable living space highlighted by a cozy fireplace in the great room, perfect for gatherings and relaxation.
The kitchen is a chef’s delight, featuring custom cabinets, solid surface countertops, a pantry, and a spacious island, all complemented by stainless steel appliances. A convenient drop zone adds to the functionality of the home.
Retreat to the primary suite, complete with a luxurious shower, dual vanity, and a generous walk-in closet. With a radon mitigation system already installed, peace of mind is assured.
Enjoy picturesque views from every angle, making every moment spent in this home truly special.
Country Living Just a Stone’s Throw Away from the City
Built in 1983 | 3 Bedrooms | 2 Bathrooms | 2,397 Square Feet | $410,000
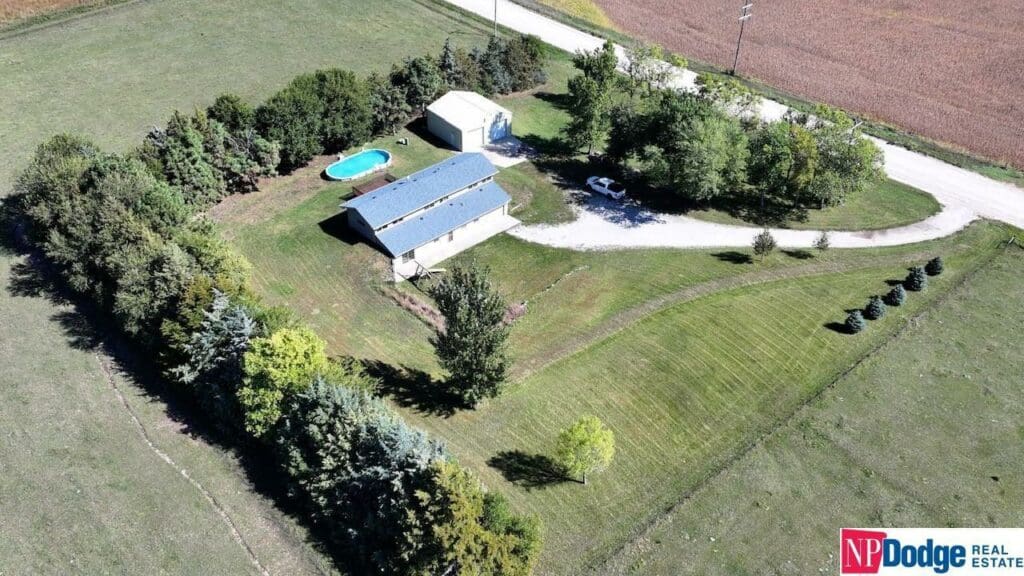
Experience the best of both worlds with this charming home offering country living just a stone’s throw away from the city. Nestled in a vibrant community boasting convenient amenities such as restaurants, shopping destinations, and picturesque parks, you’ll find everything you need right at your fingertips.
Embrace the beauty of the outdoors as you tend to your garden or unwind in the tranquility of your recently updated 3-bedroom, 2-bath home, set on over 2 acres of sprawling land. Inside, you’ll discover a unique layout featuring a spacious open kitchen with a pantry, a loft area overlooking the lower level, and two walk-in closets, providing ample storage space.
Entertainment and relaxation await with a 32’x16′ pool, offering endless fun for family and friends. Additionally, a 30’x30′ outbuilding equipped with a separate electrical panel and two electrical camper hookups adds versatility and convenience to the property. With the added benefits of rural water and an underground pet fence surrounding the acreage, this home is truly a haven for both humans and pets alike.
Don’t let this opportunity slip away—schedule your private showing today and make this idyllic retreat your own.
A Home with a Blend of Yesterday and Today in the South Eighth Street Historic District
Built in 1890 | 4 Bedrooms | 4 Bathrooms | 3,586 Square Feet | $345,000
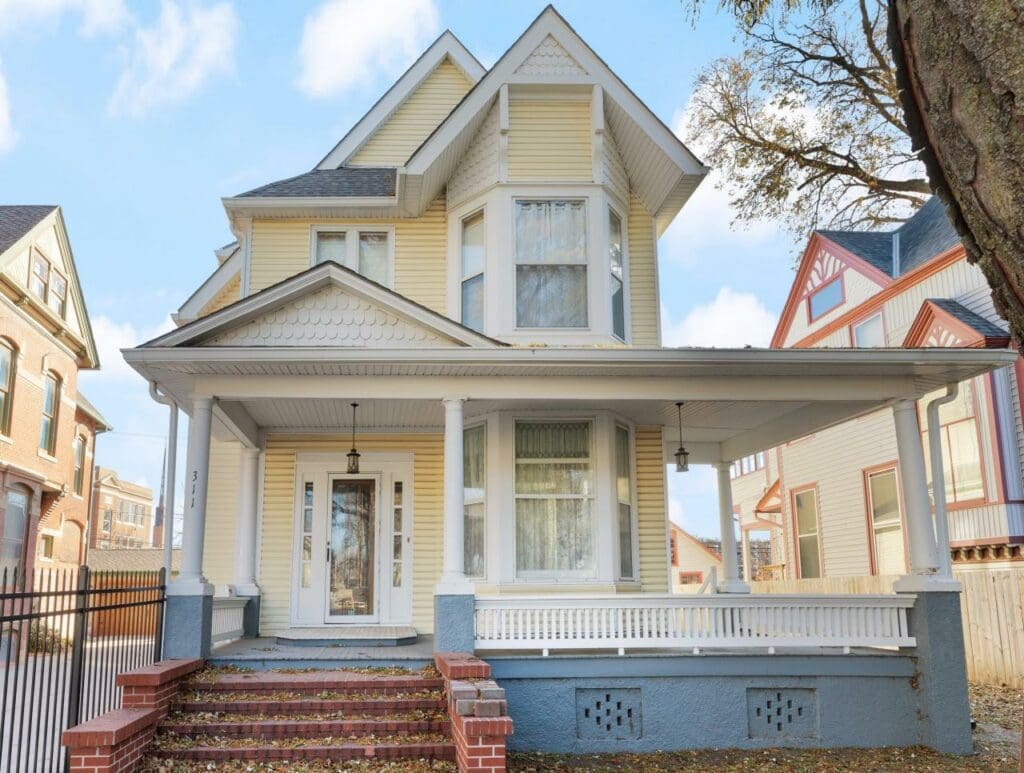
Step through the front door and step into a blend of Yesterday and Today. Dating back to 1890, this home exudes timeless craftsmanship while offering modern conveniences for your comfort. Situated in the esteemed South Eighth Street Historic District, it’s a true gem of the past and present.
Step into the formal dining room, where French doors gracefully open onto the living room, revealing gleaming hardwood floors and two cozy fireplaces. The primary bedroom boasts an ensuite bathroom and a spacious walk-in cedar closet, while two additional bathrooms and three more bedrooms offer ample accommodation.
The chef’s kitchen is a culinary delight, featuring two ovens and two refrigerators to accommodate all your culinary endeavors. Adding to the convenience, an elevator seamlessly connects the first and second floors. Vintage light fixtures add to the home’s nostalgic charm, while a walk-up attic provides additional storage space.
Outside, a covered wrap-around porch invites you to relax and unwind, overlooking a fully fenced yard. A four-car tandem garage offers plenty of space for parking and storage.
Don’t let this rare opportunity to own a piece of history with all the comforts of today slip away.
Have you fallen in love yet?
Contact us to get connected with one of our agents and get the process started today. Otherwise, check out our advanced search, map search tools, or download our app which allows you to narrow down your home search by amenities, age, size, location and more.

